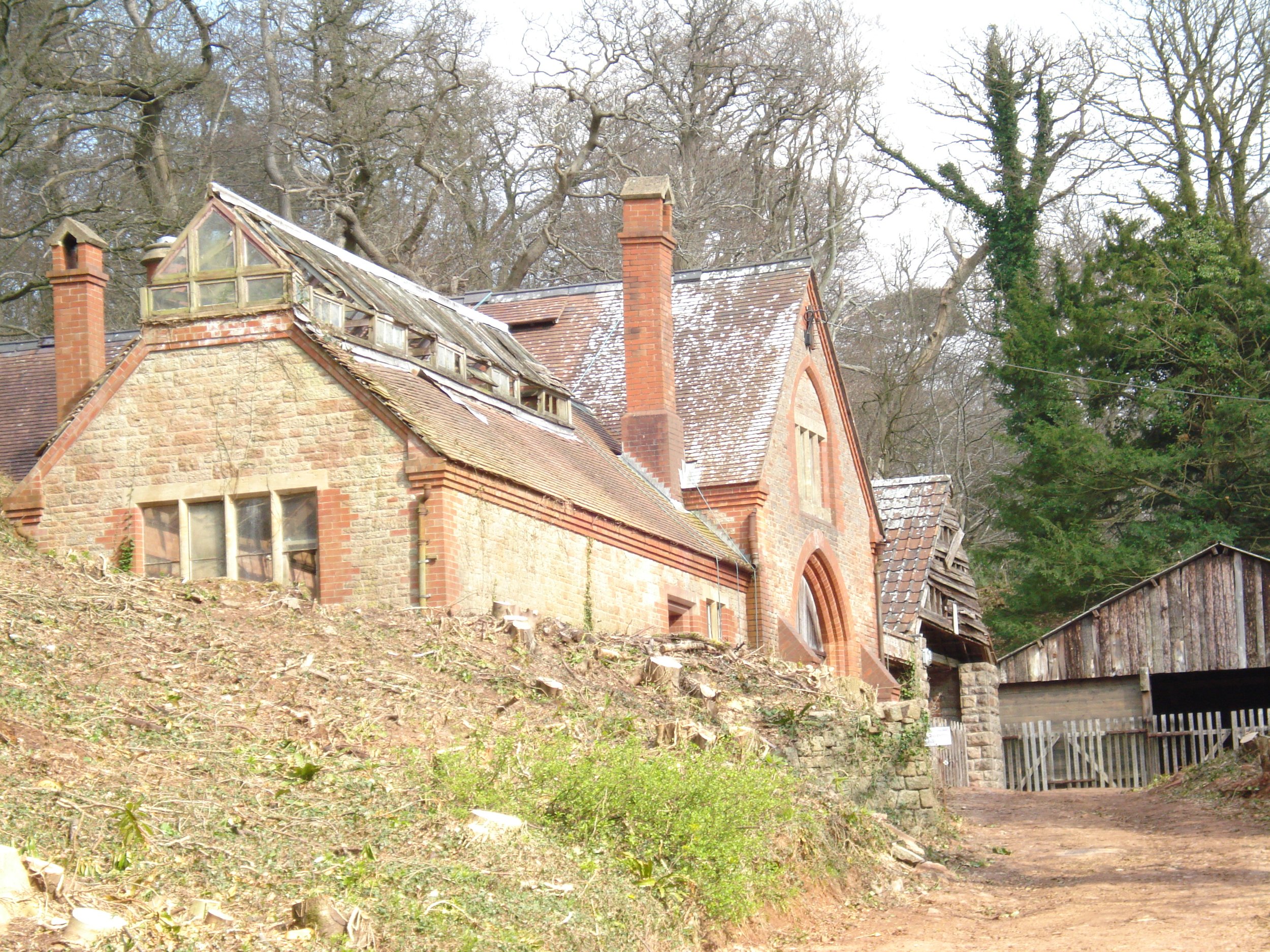Some photos of Tyntesfield House and the surrounding Estate.
An aerial view of Tyntesfield House, Chapel and Pleasure Gardens
The main house to the left. The Stable Yard to the right. The Walled Garden (flowers & vegetables) in the centre
Saw Mills
The Stable Yard. We lived in ‘The Flat’ (not a very original name!) which consisted of the whole of the upstairs of what was originall a stable block. having been converted into accomodation for an estate worker. The horse stables were still exactly as they were when the last horses left for the 1st World War (apart from the junk stored there!). Our accomodation had originally been the hay store above the actual stables, from where the hay could be dropped down into the individual stables, via trap doors. The below photo shows the second stable block as originally built - for some reason this one was never converted into accomodation for an estate worker. Each summer hay was stored for the farm in the upstairs hay loft for use during the following winter. As a teenager, I used to be paid to help with the haymaking - my first ever paid work!






